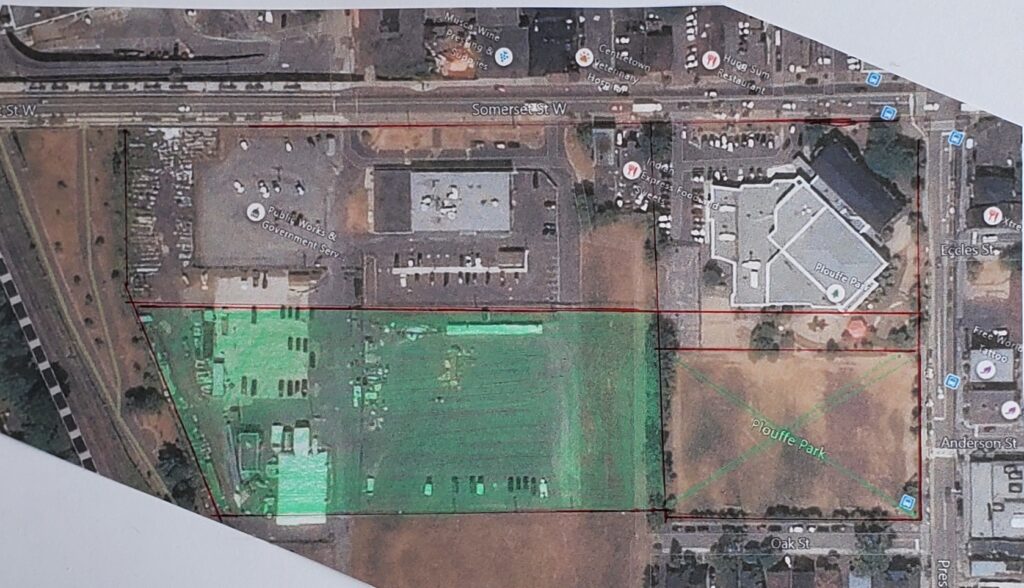
David Seaborn
City staff are proposing major changes to Plouffe Park, and the mostly empty lands known as 1010 Somerset (west of the Plant Recreation Centre/Plouffe Park over to the LRT tracks).
These changes include building over most of Plouffe Park. These plans were developed without community input and are contrary to the City of Ottawa Official Plan provisions for the neighbourhood.
Starting in 2014, local residents, business and land owners, developers, and city staff worked together to develop the Corso Italia District Secondary Plan, balancing the needs and interests of all parties. In February 2021, City Council approved the plan to implement the agreed vision.

Under this plan, Plouffe Park would be maintained, and 1.2 hectare of additional park space added in the adjoining 1010 Somerset lands when they are developed.
But staff from the city’s Recreational, Cultural, and Facility Services (RCFS) are now proposing a different plan which does not follow the Official Plan, eliminates Plouffe Park in 2024, and provides less than the 1 hectare of green space on the 1010 Somerset lands.
The local neighbourhood is slated to see more than 25,000 new residents in the next 10 years. It already has the lowest per-capita park space in the entire city. Even with retaining the 0.8 hectare Plouffe Park and adding an additional 1.2 hectares of park, the per-capita park space will decline.
But the new proposal will not only build over Plouffe Park but also insert a loop road around the Plant Recreation Centre, further carving up the site.

The Engage Ottawa documents do not mention that Plouffe Park would be paved over. The City staff’s proposal would see Plouffe Park closed for the construction of a new French public school in 2024 without any new parkland for seven to 10 years.
The 1010 Somerset plans have been developed in isolation from meaningful engagement with the people that live in the community and who will use the facilities. This has resulted in a proposal that forces an unnecessary choice between essential public goods (a school vs. park space), that would leave the neighbourhood without green space for a decade, and that has unnecessarily short timelines for proper consideration.
The present 1010 Somerset/ Plouffe Park concept must be revisited with an aim to properly accommodate the needs of a neighbourhood that is growing rapidly. We should work together – community, city, Ottawa Community Housing, school boards, and province – to get it right.

What’s wrong with the 1010 Somerset concept plan
- Losing Plouffe Park
- Planning for Louise Arbour School on top of parkland instead of along Somerset Street or in Gladstone Village. A school located on Somerset Street with its play yards contiguous with the new parkland would be mutually beneficial. Plouffe Park is a temporary flood basin which the school board would have to pay to replace if the school was located there.
- Getting short-changed on the size of the future park. Several buildings are shown encroaching on the park. As well, some of the parkland along the southern edge has been sold to Ottawa Community Housing.
- A city facility that takes up too much room on the site. Park space doesn’t grow on trees. It is extremely hard to find park space in built-up areas. New buildings should be higher rather than broad; or else smaller. The facility should firstly serve the local community, and only if there is sufficient space serve a larger population.
- Underground parking garages for 840 vehicles when this site is between two transit stations and on two major bus routes. Having a garage entrance on Oak Street is antithetical to the local nature of that residential street.
- Isolating the Plant Recreation Centre inside a bus loop. This plan would diminish the recreational value of the Centre by preventing it from programming in adjacent outdoor space. Bus loops are for the suburbs, not downtown where land is precious.
- Setting buildings that are along Somerset away from and below Somerset Street, instead of creating an animated street of shops and restaurants immediately adjacent and level with the Somerset Street sidewalk.

2 comments for “Comment: Building over Plouffe Park”