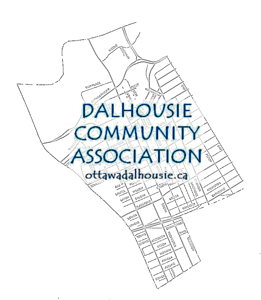Ed McKenna
“P4X”
Cool. But what does it mean? As one board member quipped at the January 5 regular meeting of the Dalhousie Community Association: “Sounds like a workout plan!”
Yes, and more. P4X signifies the Plouffe Park, Plant Pool eXpansion Coalition. P4X comprises representatives from the Plant Pool Recreation Association, Hintonburg Recreation Association, Dalhousie Community Association, Hintonburg Community Association and Somerset West Community Health Centre.

Following the acquisition by the city of the site at 1010 Somerset Street from the federal government, the coalition came together in May 2021 with a singular mission:
To influence the design of the expanded Plouffe Park and adjacent buildings to maximize the park’s size, its value as greenspace and its function “as the living core and social and physical focus for the surrounding communities of Dalhousie, Hintonburg, Gladstone Village and 1010 Somerset.”
There’s more on P4X on page 1 of this issue of The BUZZ.
448-460 Bronson (at Gladstone)
DCA has written to the city about a new proposal for development of this prominent site at the northwest corner of Bronson and Gladstone across the street from McNabb Park. It has also suggested the city refer the proposal to the Urban Design Review Panel.
The owner of the property, Mike Kang, has applied to the city requesting rezoning to allow a nine-storey, mixed-use building to be constructed on what is currently zoned a Traditional Mainstreet.
DCA has pointed to some issues resulting from the proposed increase in building size from what is currently permitted, including building setback, bicycle parking and landscaping. The overarching concern is with the design of the building. “The design should stand out and mark the location. It doesn’t.”
More can be done “to anchor and enliven this important corner,” where Centretown and Dalhousie meet.
Rochester Heights Phase 2
Ottawa Community Housing (OCH) has submitted a site plan control application to the city for the construction of the next phase of Rochester Heights, which will include two nine-storey, mixed-use buildings at Gladstone and Rochester and three four-storey, stacked townhouse buildings on Booth.
OCH plans to begin work at the site in late summer.
On December 13, OCH provided DCA and other interested members of the public an online presentation and Q&A session detailing their plans for the development.
Most importantly, Phase 2 will return and provide an increased number of affordable housing units to this site. A significant number have been designed to accommodate families.
The site will be generously landscaped, include a central courtyard and plaza, and expand the existing Piazza Dante Park at Gladstone and Booth.
DCA has provided comments to the city on the OCH application, hoping to help make a good development better. DCA is still concerned about the preservation of the existing mature trees on the site. The planting of new trees may also be limited by the extent of the proposed underground parking garage.
DCA pointed out that more can be done to support active transportation at Rochester Heights, including wider sidewalks, prominent pedestrian crosswalks and many more spaces for bicycle parking.
A roadway planned through the site should favour pedestrians over cars in the style of the woonerf, the Dutch “living street.”
For more news about what’s happening in Dalhousie, join us! Contact:
president@ottawadalhousie.ca.

