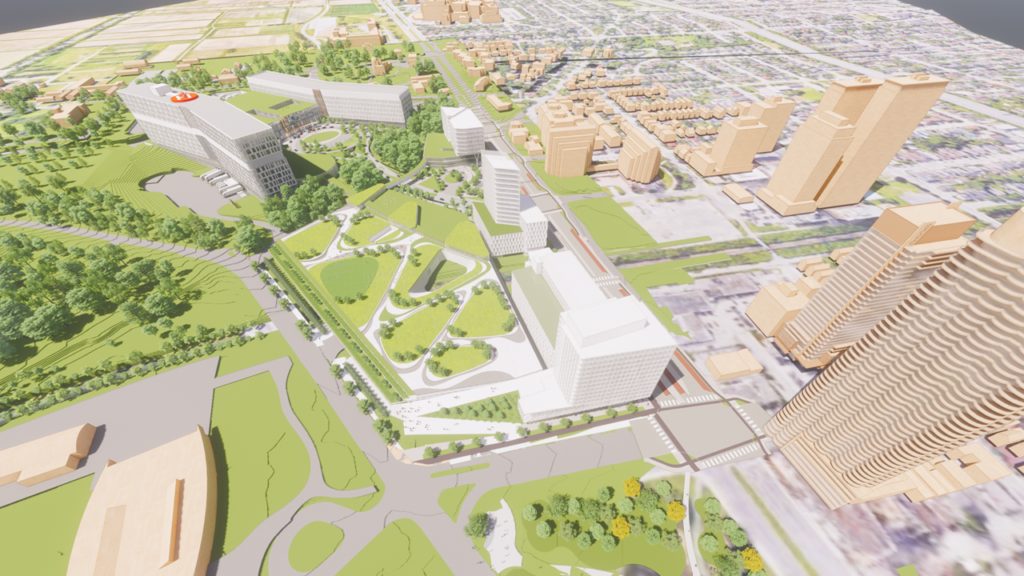
(City of Ottawa)
This is an expanded version of the story which appeared in the print edition of The BUZZ.
Updated August 31 to include the Planning Committee date: October 1.
Alayne McGregor
523 trees chopped down. The well-used Trillium pathway severed. A garage with 2500 parking spots added and a park moved four storeys above ground on the roof of the garage. No convenient connection to the LRT included.
These details have made the proposed design of the new hospital in the Experimental Farm highly controversial. So many objections have been raised that city consideration of the design has just been delayed for a month, to early October.
The new location will replace the current Civic campus at Parkdale and Carling. It will now be at the edge of Centretown, in the area covered by the Dalhousie Community Association (DCA).
DCA President Catherine Boucher said that the hospital has “some huge opportunities for some really good things to happen” and will offer real benefits in terms of employment and access to medical services nearby.
But she was concerned that it be built so that it will “benefit everybody in the long run. And we look at it and think there are some pieces missing.”
The association has been consulted on the plans and continues to meet with the hospital and city planners, Boucher said. They plan to submit comments when the item comes to Planning Committee on October 1.
Are 2500 parking spaces needed beside a LRT station?
She was particularly concerned at the removal of old growth trees (523 are proposed to be chopped down to make space for buildings and parking). She also called for reducing the number of cars going to the hospital in order to decrease its greenhouse gas production. And she questioned the need for a parking garage with 2500 car spaces beside an LRT station.
“Parking around hospitals as always a fractious debate and we have to recognize that, but we have an opportunity here to build something that hopefully would attract people to not always drive to the hospital. And I’m not seeing that reflected even the latest iteration of the transportation study.
“Over a third of the site is still being used as surface parking lot, Which from our perspective is not a very good use of land.”
LRT station connection missing
Current designs do not include a convenient connection to the Corso Italia LRT station, forcing people to “cross Carling at -40 weather.” Planners have said it might be included later, but “if it’s not planned now, it’s not going to happen, is it?” She said the connection should be included in the project’s first phase.
The recently-approved design plan for the Preston/Prince of Wales area had Preston Street and Prince of Wales Drive as a gateway to the city, Boucher said, but now “what people are going to see is essentially a 2500-space parking garage” at the hospital as they drive up Prince of Wales.
Not enough soil for trees on top of parking garage
Moving Queen Juliana Park to the top of the garage will not be a good place to grow real trees, she said, because there won’t be a deep enough layer of soil. “When I ask them what kind of trees would they grow on the parking garage and what kind of growth with those trees have, I got a very ‘we’ll see’ response.”
Boucher expected the new hospital would increase traffic coming into the Dalhousie community. “Let’s just not kid ourselves here.” Preston – which the hospital study identified as having a higher than normal number of collisions – is already crowded with restaurant patrons as well as residents. Adding hospital visitors to that “becomes problematic.”
“I drive on Preston Street, I bike on Preston Street, and I’m navigating between e-scooters and cyclists and cargo bikes, and Purolator trucks. We have the fire station on Preston. It’s a very busy street.”
Nor does the association want to redirect that traffic onto Booth or Rochester Streets, either. “So there’s never a good answer to where should the traffic go.”
“These are once in a lifetime things.”
She suggested the plan should be rethought to put the parking garage underground, as was originally proposed, and put the buildings closer to the LRT station.
“If it’s a cost issue, we have an opportunity to pay more and get a better [outcome]. You get what you pay for and these are things that are worth paying a lot more money up front. This is city-building infrastructure, and so we should invest.
“We should invest to have the best possible. We can build something that will be sustainable and will reflect climate crisis and pandemics and the needs of hospitals and the needs of communities. And if it means we have to to put a little more money on the table and go further down so that we can have our our parks and forests back, then i think we should seriously look at that.”
The current Civic Hospital was built almost 100 years ago. “These are once in a lifetime things.”
The hospital has redesigned its wards in the new site because it recognized that sharing rooms led to the spread of infections, Boucher said. But why haven’t they learned that vehicles are a major producer of greenhouse gases, and that the world is in a climate crisis?
“One of the things we know about that crisis is we need more trees and less cars.”
To view the full hospital design and add comments see: engage.ottawa.ca/the-ottawa-hospital-master-plan
