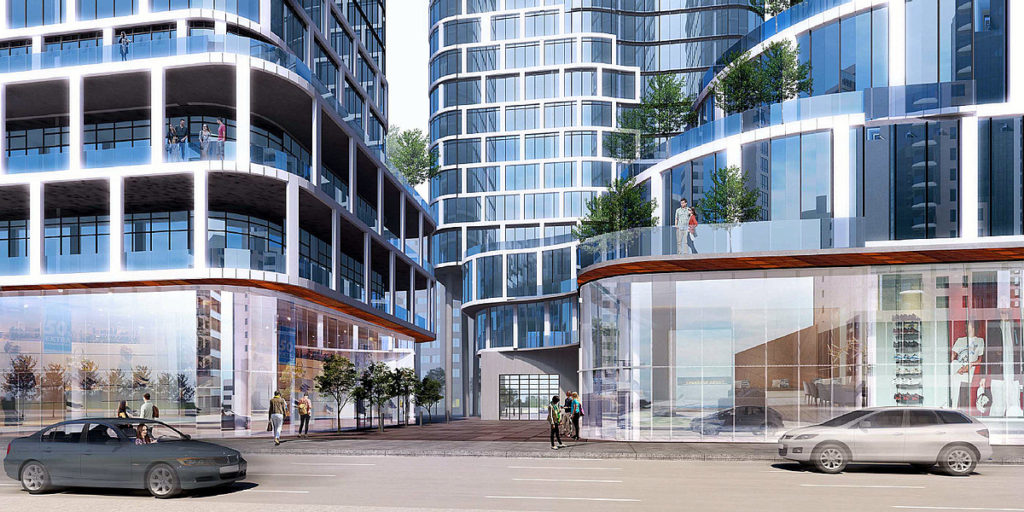
Robert Smythe
The Albert+Main project
Excavation has finally started for what will be the Central Area West’s largest residential complex. The site fills about 80 percent of the Uppertown block lying between Albert and Slater Streets from Bay to Lyon.
In recent years, before being cleared of its buildings, the site was home to the Alterna Bank, the former Unemployment Insurance Commission offices, a parking lot and some random houses that had been converted to commercial uses.
Before the current proposal ‒ for those who may not remember ‒ this block was the number one, most preferred location recommended by the panel of professional consultants hired to find some downtown land for the Ottawa Public Library’s new Main Branch.
Despite overwhelming public support for a convenient and transit-friendly property such as this, their advice was, of course, quickly rejected in favour of a more remote, much cheaper and less accessible tract on the edge of LeBreton Flats because it was city-owned and therefore free.
The Albert-Slater site was previously owned by Broccolini Construction of Montreal. It’s unclear if they are still involved. This project is being developed by a numbered company also known as Albert+Main and is designed by Montreal-based architects Geiger and Huot. It was originally to comprise a total of 930 dwelling units in three towers respectively 23, 29 and 35 storeys with underground parking for 430 cars. It was approved but changes are now afoot.

A recently approved amendment alters those plans by substituting many of the apartments in the tallest of the towers with 230 hotel rooms. This thereby reduces the project’s total number of residential units and shaves two spaces from the parking to be provided to 428, with some car-sharing to be permitted.
The ground floor will be for commercial uses offering access to at-grade plazas and open passageways between the buildings. The proponents maintain that the proposed development “enhances the pedestrian realm on all frontages” and will provide some lively animation with useful mid-block connections. It will take many years until the project’s completion date, however, to determine whether this proves to be the case and to find out how much outdoor fun can actually be had in this windy part of town at the shadowy base of three tall towers.
For this city, the urban design is relatively innovative. Sinuous glass towers are to be sheathed in a white grid that roams over their surface. The two shortest towers are set on a wavy podium.
But the proponents’ claim that “the proposed development strongly responds to the Transit-Oriented Development Guidelines” is undercut by the vast amount of car parking that is to be provided. The buildings will be almost on top of the Lyon LRT station; if it were to be an authentic TOD project the private parking would have been virtually eliminated.
Taken together, with the immediately adjacent Claridge Homes’ now topped-off twin-towered Moon development, on a site between Albert and Queen Streets that had languished as a parking lot for over 60 years, the Albert+Main project certainly adds a lot of residential heft and density to a part of the downtown district that’s been an underused wasteland for too long.
473 Albert Street
Meanwhile, a block away at 473 Albert Street, there’s a gut rehab conversion of the 50-year old, 11-storey office block formerly known as the Trebla Building ‒ you guess the source of the name ‒ into a residential building of 158 small suites, with various amenity facilities sprinkled throughout the building and abutting the Albert Street sidewalk. A total of 52 residents’ and visitor car-parking stalls are to be provided in the existing underground garage, with an additional 88 bike-parking spaces, most on vertical racks. There will also be a work-share business centre for the building’s occupants.
The venture is being funded by the InterRent REIT, a real estate investment trust, and has been in the works since 2019 when they purchased the building. Their original concept has undergone some revision and refinements since then. The design is by Linebox Studio of Ottawa. For a striped effect, it strips off alternating stacks of the Trebla’s old pre-cast concrete exterior panels and replaces them with full-height windows having French balconies.
This makes sense because there really is not much outside amenity space, apart from a roof deck and seating and fitness areas on a narrow strip at the rear. To further animate the front, a ground floor gym facing Albert “will help activate the street presence and pedestrian experience.” Its windows “will allow residents to engage with the space when walking into the building, as well as the public walking or driving by.”
The Trebla project furthers the drive to retrofit the glut of Ottawa’s Class B and C offices with adaptive reuses that bring new life to these aging hulks, while, at the same time, not wasting the “embodied energy” that is bound up in their concrete frames.

