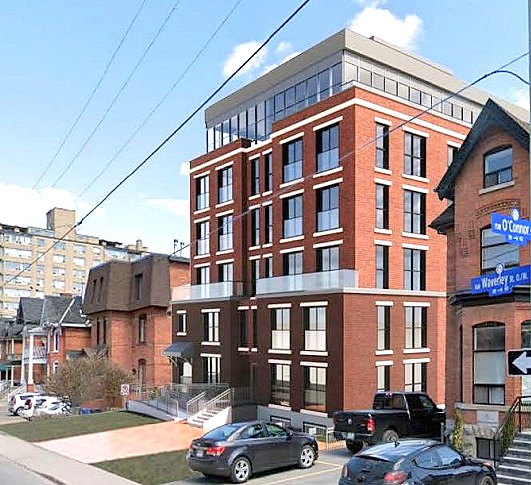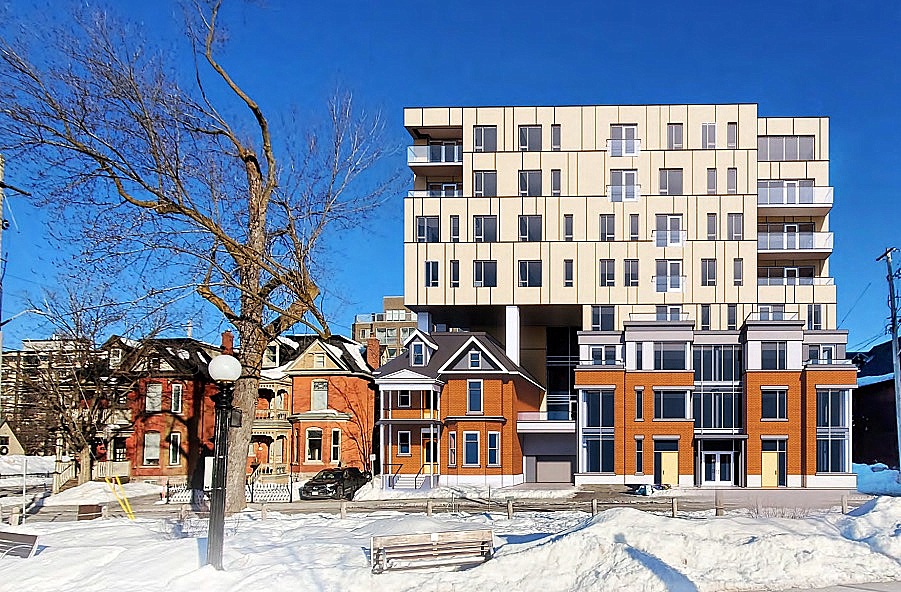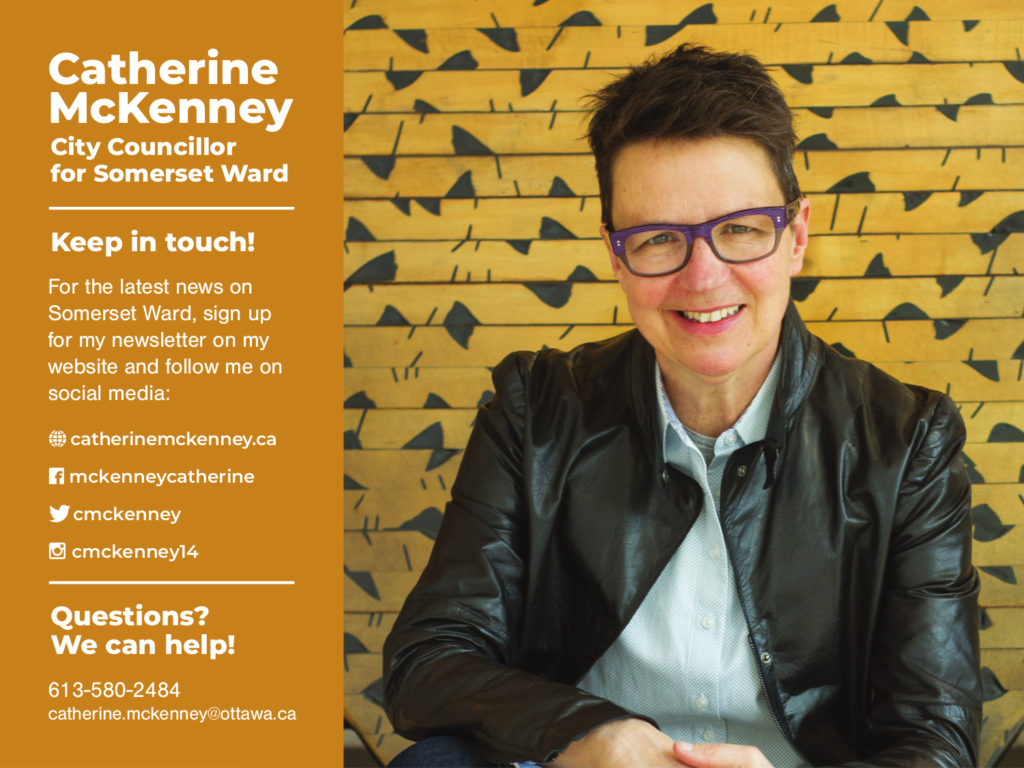
Robert Smythe
The City of Ottawa’s new Official Plan is replete with platitudes that celebrate walkable neighbourhoods and compact built form. At the same time, the plan annexes more hectares of wetlands, woodlots and farmland to add sprawl at the fringes, while jamming 30- to 60-storey towers into the urban centre.
The city would like to see more development choices to fill the gulf in between. But this is hard to do. Recent attempts to densify the mature inner suburbs and the newer growth areas just outside the Greenbelt foundered because of political opposition from these areas.
In addition, the high cost of the mandatory land-planning, urban design, heritage, transportation, environmental, geotechnical, wind, shadow, etc., studies required for a low-to-mid-rise project can be the same as for a skyscraper ‒ a disincentive for any developer to build small.
The “missing middle” is a newish planning theory that describes multiple units of various housing types built within a single, humanly scaled building. It calls for a lot of them, compatibly sprinkled throughout a city’s low-rise areas with a call to “Think Big and Act Small.” The term “gentle density” is interchangeable.
While the term is normally applied to existing suburbs where restrictive single-family zoning prohibits any other kind of development, in Centretown, plenty of examples of missing middle development abound, so we’re ahead of the planning curve.
— Advertisement —
— Advertisement —
Two recent proposals typify this trend. They would see residential conversion of properties now being used for offices, and building new, mid-rise apartment buildings on land where apartments are currently not permitted and that would exceed the present height limits.
Both developments include the restoration of an extant on-site structure with some architectural merit. As they are located within the Centretown Heritage Conservation District, they will require more intensive design reviews.
Centretown’s Community Design Plan (2013) has several key objectives for what it hopes will be well designed, compact and inclusive development. These principles include a directive to: maintain and respect the character of Centretown’s neighbourhoods, accommodate residential growth for a diverse population, and bring in new residents to support commerce on our main streets.
322 Waverley Street was once a pair of 1930s red brick houses. When one burned down decades ago, half of this property became a parking lot.
The City of Ottawa has received applications for zoning bylaw and Official Plan amendments for a six-storey apartment with 27 units. There will be amenity space in the rear yard and on a rooftop deck. There would also be 17 bike parking spaces. In keeping with Ottawa’s New Age green mantra, no vehicular parking is proposed on-site.
The surviving house would be remodelled and twinned with a flanking mirrored replica on the old parking lot. Above this base three more brick storeys repeat its window patterns.
The project would be rental. Its proponents try to hit all the planning hot buttons by saying that their development “represents an important investment in a building typology commonly referred to as the ‘missing middle’ and is compatible in scale with the existing building inventory/planned function of this zone and will assist in meeting the growth demands for compact, efficient, and walkable urban living.”

Nearby at 283 to 285 McLeod Street, opposite the Canadian Museum of Nature, developers have applied for a more ambitious and high-end project. It was once an 1880s house and a 1930s one, with a wide yard between. In the 1970s, the Norwich Union Insurance Company bought them for a heritage demonstration project that clad them in pink stucco for a pseudo-Regency cottage style. The newer one will be replaced by a new three-storey “handsome podium” while the older house will be restored to its original appearance.
Behind all of this rises an eight-story tower. Mindful of its very historic setting, in the proponent’s view, “The scale and massing of the 8-storey building incorporates setbacks, step backs and architectural articulation designed to shape the building to fit on the street and limit the massing at the upper floors. The built form of the project as a whole preserves the lower scale massing of a street friendly fabric. The mid rise is expressed in a contemporary language.”
The project’s other details are thus: 30 residential units, 11 underground car parking spaces, 21 bike parking spaces, and 181 square metres of common amenity area at grade and on a second floor terrace.
To be built, all of this would require an Official Plan and zoning bylaw amendment, and an Ontario Heritage Act permit to construct the building in this block.
Are these examples of the missing middle‒albeit in a downtown urban context? Perhaps they are more of a “gentle density” nudge.

