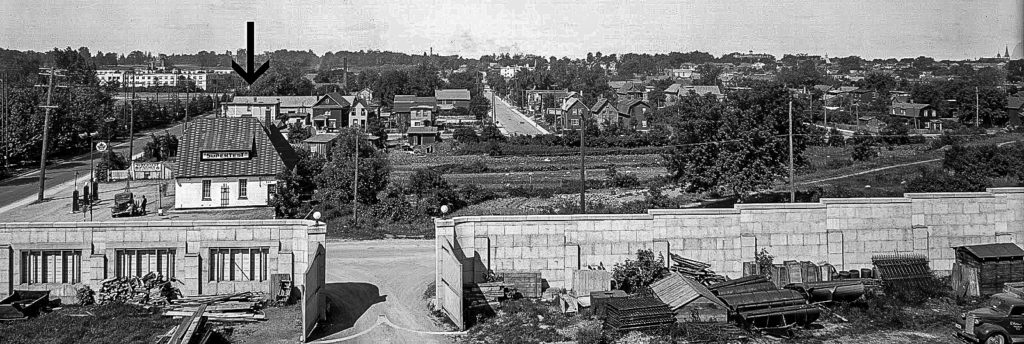Robert Smythe

Will the 45-storey ICON condo towering above the northeast corner of Preston and Carling soon have a taller companion at the northwest corner?
The proposed 60-storey ICON II tower will be the latest contribution to this area’s nascent skyscraper district. It adds an additional 15 floors in Little Italy’s ongoing arms race for height supremacy. Both buildings come from the same developer (Claridge Homes) and the same Toronto-based design firm (Hariri Pontarini Architects).
Of course, this is exactly what the City of Ottawa’s Official Plan has called for since the Preston-Carling District Secondary Plan was approved in 2016. It allows buildings of 31 storeys or more, although a cap of 55 floors was contemplated. There was a notion that twin towers, either fraternal or identical, could form a southern gateway to this traditional main street. A one-storey CIBC bank branch now sits on the future building site.
When the neighbourhood’s community design plan was being formulated, mega-growth concentrated at Preston Street’s north and south ends was accepted as a trade-off for preserving the unique, small-scale character of the stretch in between.
There are other buildings lined up in the high-rise queue ahead of the latest 60-storey entry. For example, next door on a former car dealership property, there is Richcraft’s three-tower proposal with heights up to 55 floors.
So apart from Soho Italia’s measly 30 stories now under construction, in the five years since the community plan has been in place, Claridge’s ICON I has been the only one to take the plunge.
As it stands, the tentatively named ICON II requires very few modifications to the City of Ottawa’s regulatory framework‒amendments to both the city’s zoning bylaw and its official plan to permit a maximum of 60 storeys on this corner‒because the current underlying Traditional Mainstreet zone allows only nine and the official plan’s height limits are just shy of what’s being sought. They are also requesting a stacked-bicycle parking system in place of a horizontal one.
Since it would be almost on top of an LRT station, a Transportation Impact Assessment concludes that the traffic impact on the surrounding street network will be minimal.
This could be tested once a major hospital complex, with attendant transportation and parking demands, is constructed nearby.

Given the unusually generous provision of parking for 385 cars, it isn’t obvious that residents of the 459 units will necessarily take advantage of the convenient public transit at their door. Speaking of green transportation: parking for 230 bikes will follow the bylaw’s typical car-parking formula of half a space per unit.
The developer’s technical consultants have also carried out the standard wind and shadow impact analyses. The wind study (by Gradient Wind Engineers and Scientists) determined that “no pedestrian areas within or surrounding the site were found to experience [wind] conditions that would be considered as dangerous.” (Emphasis added.) Avoiding dangerous seems to be a fairly low threshold.
Shadows: 60-storey buildings cast a fairly long shadow. But the architects’ studies insist that it will be fleeting and won’t linger too long in one place.
Is the building’s proposed name misleading? Can it truly be called iconic? ICON I’s design employed mildly wavy contours to counter its straight edges. With an emphasis on unrelieved verticality, ICON II will brook no such scale-softening concessions.
Ottawa’s Urban Design Review Panel is scheduled to assess the tower’s architectural appearance. Because multiple stacks of brown brick run up and down the building’s full height, one wag, former DCA president Michael Powell, has likened the design to a KitKat bar.
Stay tuned for further details. An online community consultation, organized and moderated by Somerset Ward Councillor Catherine McKenney, may take place at a future date.
