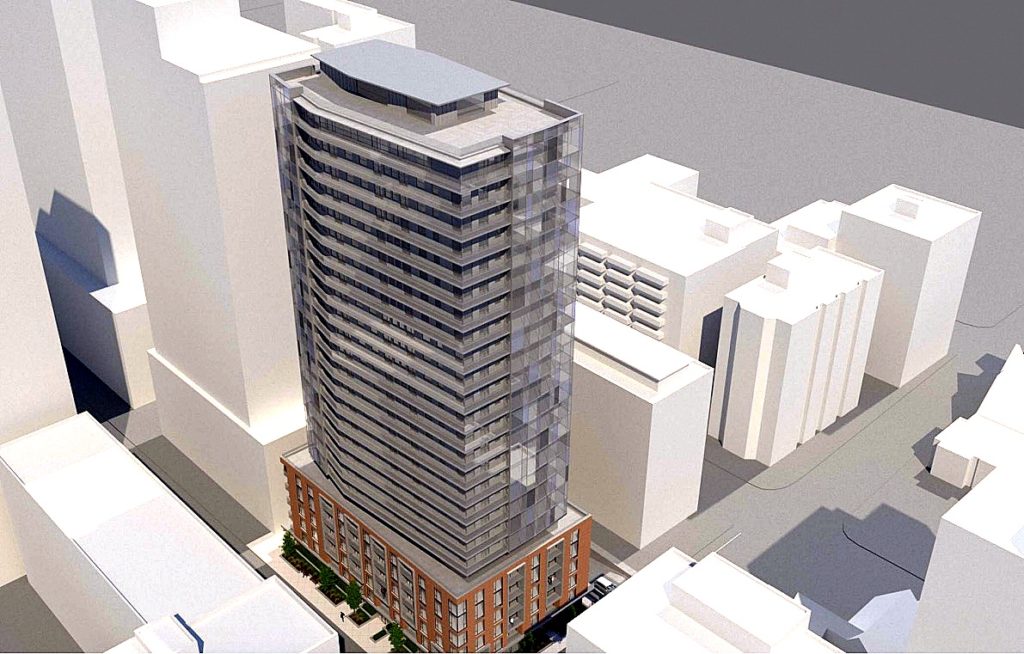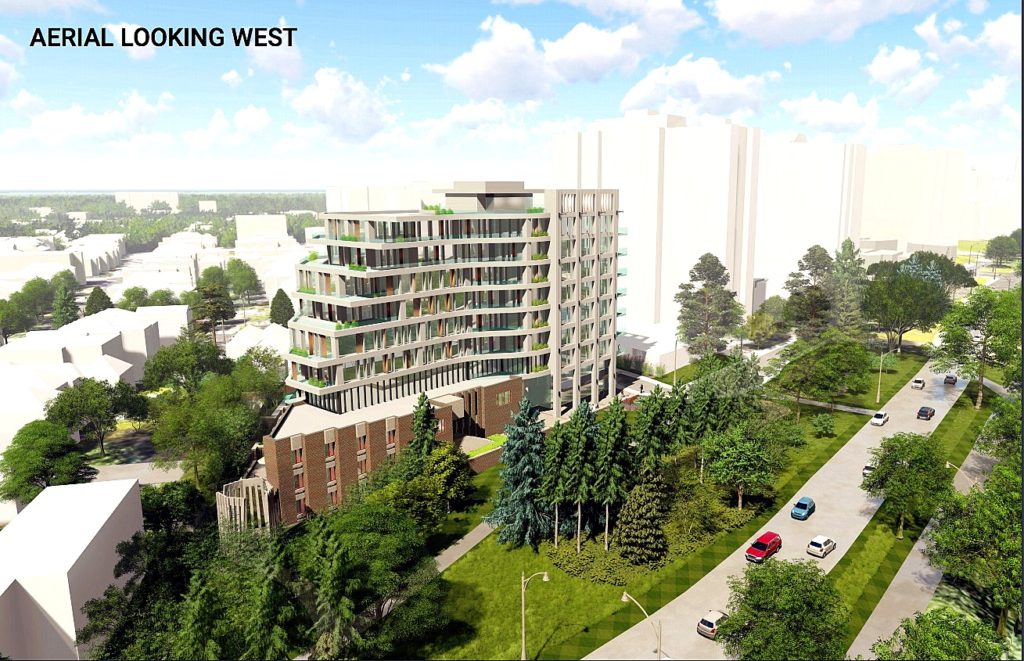Robert Smythe
108 Nepean Street

The southeast corner of Nepean and O’Connor is currently a commercial parking lot and it is here that the Taggart Group is proposing a 27-storey, 295-unit apartment building.
RLA Architects have designed a slightly bow-fronted tower sitting atop a red brick, six-storey podium base. These lower floors are meant to resemble nearby vintage apartment houses.
To make up for relatively small unit sizes and the 21st-century gig-economy lifestyles of those expected to live here, the amenities promised include co-working studios, maker-spaces and a dog-washing station. The 432-bicycle indoor parking spaces suggest that these residents will favour active transportation modes.
However, the increased dimensions the development is seeking through this rezoning might appear to be startling. They are requesting that the building’s density (a multiple of total floor coverage over lot size) would be enlarged by more than 400 percent over the present limit.
Additionally, the required amount of landscaped open space is to be cut in half, the tower’s permitted girth expanded by 20 percent, and various rear and side yard setbacks drastically reduced. Building height is not a legal issue because, as per a zoning anomaly, the site has no maximum.
This tower would join six others–already built, under construction, or granted approval within a one block stretch of Nepean Street–for a total dwelling count of nearly 2,000 new units. When, through the Centretown Community Design Plan, consultants tried to sell the community on intensification with a high-rise, high-density residential zone here, it was promised that there would be compensating public benefits like improved public spaces and amenities to serve the area’s residents.
Apparently, here the cumulative density has been piled on with no apparent long-term public realm improvement, or community services plan to provide these needs.
311 Somerset Street West
The trend to wrap the nether regions of every new tower development in Centretown’s historic districts continues unabated. This follows the widely held idea at City Hall that, as long as a building’s base is brick-clad, then height is not an issue and the upper storeys will simply disappear from view. For our neighbourhood, three floors of this magic masonry seems to be the winning formula.
Putting this theory into practice, the latest example is a 16-storey, 140-unit residential development at the northeast corner of Somerset West and O’Connor Streets, proposed by the Gemstone development company.
They will require a rezoning approval for a height increase that almost doubles the current maximum on most of this now-vacant lot, which is in the Traditional Mainstreet category. As well, the property sits within the Centretown Heritage Conservation District and forms the eastern terminus of the Somerset Street Chinatown Business Improvement Area. Car parking will be provided for about a third of the units.
The proponents contend that their three-storey brick base “mitigates the scale [of the tower above] .. helps to transition to the heritage buildings” and is “well thought out and suits the street.”
Ottawa’s Urban Design Review Panel felt that the tower should be set back and that the three lower floors should introduce a more “vertical rhythm following the established cadence of the low-rise streetscape.” However, as can be plainly seen, the developers have disregarded this advice.
50 The Driveway

The smallest development is likely to be the most controversial. Situated at the tip of the Golden Triangle east of Elgin Street, this district is the cradle of the original Centretown Plan, when area residents were galvanized by the march of high rises down the Rideau Canal and determined to halt them.
On the site of the Canadian Nurses Association (CNA) headquarters, the proposed building is a nine-storey condo building with 66 exceptionally large units broken into 21 one-bedroom, 42 two-bedroom and three three-bedroom types with 100 underground car-parking spaces. No green transportation mandate here: this is almost a 300 percent increase over the bylaw requirements.
With little landscaping of its own, this project has the advantage of being situated in a well-treed UNESCO-protected historic park setting.
And the constituent parts for the pro forma brick base treatment are pre-existing as a portion of the 1967 CNA headquarters was designed by one of Ottawa’s pioneering modernist architects, James Strutt. Some of it is to be “retained” in a gesture of façadism. But it won’t be preserved in situ as is best practice in the heritage biz. A portion of the canal frontage would be dismantled, relocated and reconstructed many metres to the south to better accommodate the needs of the condo tower.
As an additional fillip, they plan to remove the CNA headquarters’ ribbed lantern (said to be modelled on a nurse’s cap) and locate it within their site landscaping as a garden folly.
To justify doubling the current height limit in this low-rise zone, the proponents have leaned heavily on the presence of the two 45-year-old towers to the north (built under ancient zoning before the passage of the Centretown Plan) and argue that this building will provide a transition from their height to the much lower-profile neighbourhood that surrounds them.
This is the “What’s one more mini-tower?” argument. If approved, the building will shatter a height limit that has held since the early 70s.
Will it set a precedent for a slew of tallish developments in highly desirable locations along the Rideau Canal? The architect has been mindful of these community sensitivities by staying within the mid-rise category and further slimming its mass through a series of progressive setbacks on the upper floors.
There is no doubt that the CNA site presents a unique opportunity to implement Official Plan policies that support the residential intensification of an institutional property that is now largely a surface parking lot. That this project is to be an ultra-luxury development may ease its progress through the regulatory hoops that lie in its path.
Images are from City of Ottawa Development Application files.


1 comment for “Skyline: Planning proposals come in small, medium, and large”