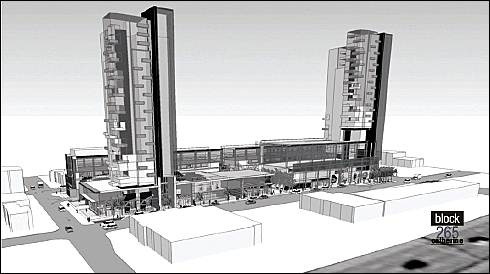
Robert Smythe
The intercity bus terminal is leaving Catherine Street for good. The land has been sold to Brigil Construction, a Gatineau-based developer, who is planning a “prestigious project promoting urban densification.”
At 2.55 acres, the site is uniquely large for Centretown. The block of Catherine between Kent and Lyon Streets was assembled by Voyageur Bus Lines owner Paul Desmarais beginning in 1970, after the largest property owner in the block, the Barrett Bros. lumberyard, relocated to Nepean. The building supply business had moved there eight years earlier after their original location was expropriated for the Queensway’s construction.
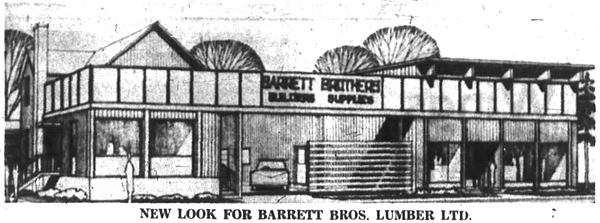
Acquiring the land for the bus station was an arduous task. The remaining 28 separate properties were bought up over several years, piece by piece, resulting in one full block of development potential surrounded by an area of small buildings on small lots.
In 1964, when Ottawa’s first comprehensive zoning bylaw was passed, the site was classified as a manufacturing zone because of the sidings and spurs from the rail corridor across the street (later the Queensway).
With the adoption of the Centretown Plan in 1976, Catherine Street was re-designated as a “Queensway-Commercial” zone, with a minimum building height of six floors. It was hoped that these buildings would act as a noise buffer for the highway! Furthermore, this odd zoning actually prohibited any further residential use. To my knowledge, no buildings were developed under this formula.
The presence of the Voyageur-Colonial bus terminal precipitated a change for this section of Catherine into a “Ground Transportation Facility” zone during the city’s 2008 housekeeping updates of The Centretown Plan.
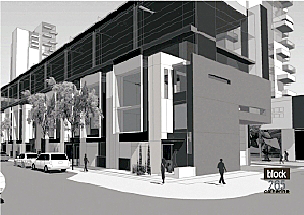
After it was rumored that the bus company was prepared to abandon the terminal, a 2011 proposal was submitted by Crerar Silverside Corporation of Vancouver (the owners of the bus terminal building and lot) to redevelop the entire site. It was approved and the block was re-zoned for “General Mixed Use.” This project called for two condo towers at 19 and 25 storeys on the Catherine frontage, and mid-rise stacked townhouses along Arlington Avenue, with some commercial uses.
Most notably it was stipulated that the block was to have a minimum of 25 percent public open space, conceived as two interior pedestrian streets crossing through this development, titled “block265,” and designed by Brisbin Brook Benyon Architects.
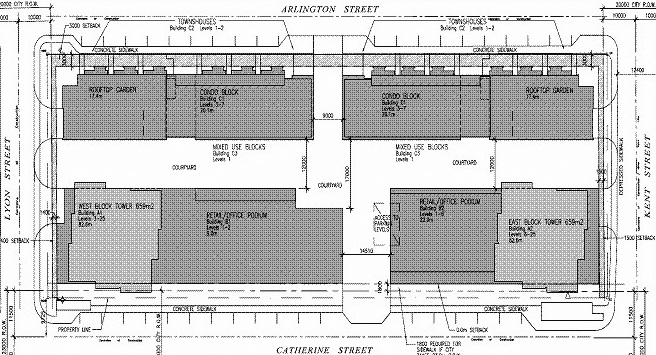
(City of Ottawa Report)
The latest set of design guidelines to be layered on this property is the 2013 Centretown Community Design Plan’s categorization of the district as the “Catherine Street Corridor” which permits a range of retail, employment and residential uses. It’s defined as “an area where several new projects are anticipated to occur in the future. These projects have the potential to enhance the image of the street by bringing new life to the street and improving the conditions of the public realm.”
The “Tall Building Typology” (that’s planners’ speak) says that “New developments along this corridor should be designed to minimize shadow and wind impacts on the neighbourhood to the north” with a minimum separation distance of 20 metres between towers. Tall buildings facing each other should not overlap by more than 15 to 20 percent of the facades.
Initially, the CDP called for buildings between 16 and 25 storeys along Catherine Street, and that “the fine-grained quality of Arlington Avenue should be considered in building designs.” It appears that this has morphed into 27 storeys, the city’s new go-to height for towers in Centretown. It’s equally unclear as to whether the new developers will adhere to the built-form and open space strictures imposed by the 2011 zoning.
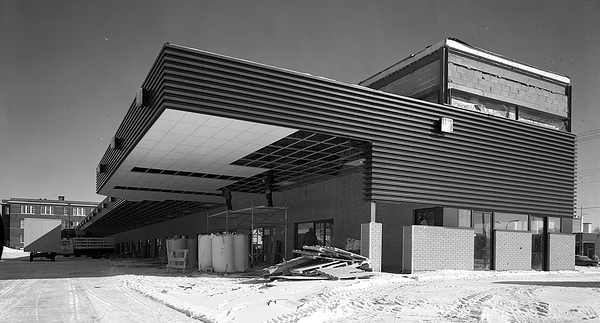
So the table is set for a major clash of visions for the southwest quadrant of Centretown. Quiet low-rise residential streets or superblock mega developments? The Official Plan and the zoning bylaw seem to favour the latter.
Brigil is perhaps best known for the controversial Place des Peuples, a 55-storey project in the Hull sector of Gatineau directly across from the Canadian Museum of History, although their Ottawa projects have generally been more modestly-scaled. The developer told CTV News that “Brigil is still in the preliminary design phase and expects to file its proposal with the City this spring. An architectural design competition involving Montreal and Toronto architectural firms is already underway.”
The plans include “a hub of luxury rental condos, office space, hotel buildings, neighbourhood restaurants, and specialty stores.” That’s quite the departure from a now deserted asphalt wasteland that was once the bus station, and quite a lot to pack into this blowsy block of Catherine Street.

1 comment for “Skyline: end of the line for the bus station… Next stop “hub of luxury”?”